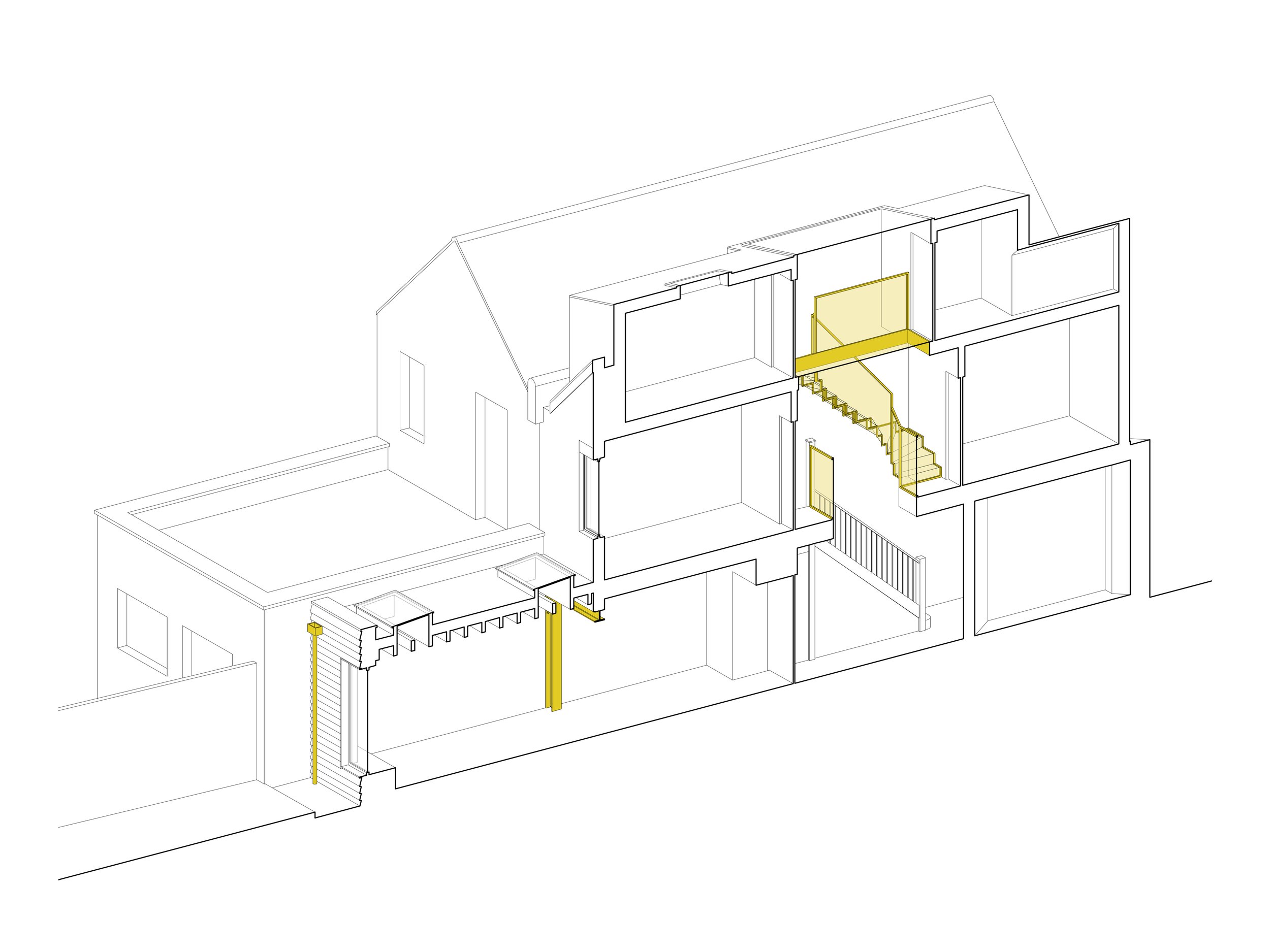Streatham Extension
A new ground floor extension provides key flexible family space connecting the large garden to the open and bright spaces while a rebuilt second floor provides significant space for the children to enjoy as they grow.
Timber framed extensions are wrapped in Petersen Cover clay tiles at ground floor and timber beavertail shingle at second floor. A large corner window opens the new family room out to the garden and the deep reveal to the circular window above provides a comfy place to read and enjoy the views over the city.


